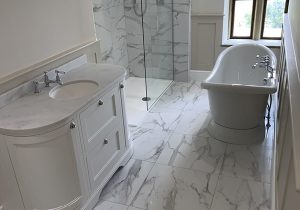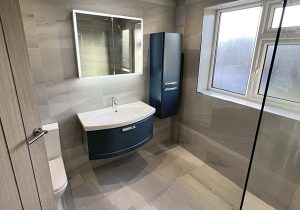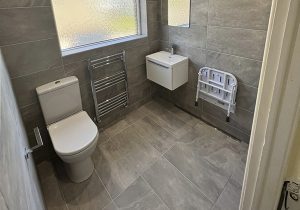Modern Wetroom
PROJECT DETAILS:
A modern wetroom using a single fall linear drain which enabled us to use a large format 600 x 600mm porcelain tile. With this system, we avoid any diagonal cuts forming the drain or the the need to use small mosaic tiles. This gives the appearance of a standard fully tiled floor.
We used light grey wall-hung furniture with a contrasting non-slip matt marble-effect tile.
A full fit including tiling, plumbing and electrical work.
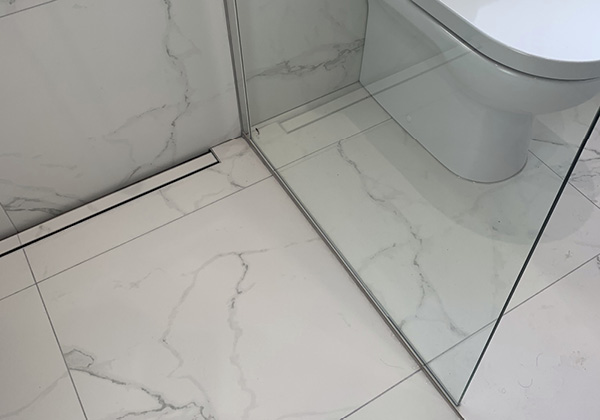
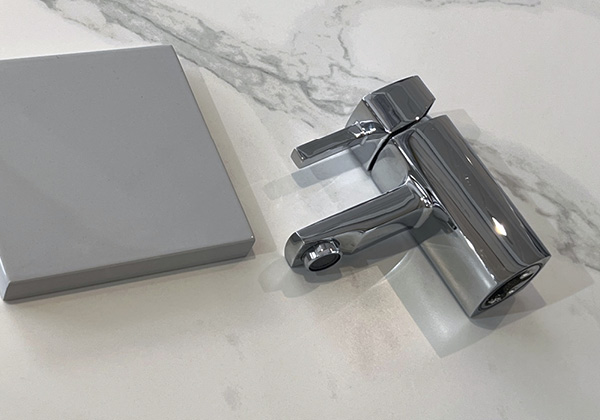
Design & planning:
Benchmark met with the client to discuss their needs and aspirations.
In our design and planning meetings, we discussed several styles of kitchen and colour options as well as tiling, flooring ideas and the appliances the client required.
The designer created a ‘mood board’ for the client using sample materials and fittings to illustrate how everything would work together so they could easily visualise their finished kitchen prior to the fitting stages.
The client says...
A huge thank you to the Benchmark team, I approached Micky for his assistance on a full refurb on my small bathroom, he gave good advice on the space that was available. His standard to detail and commitment to schedule was second to none.
I would recommend Benchmark for a high quality, modern bathroom. Well done guys!
Julie Goodall
Take a look at the finished project…


